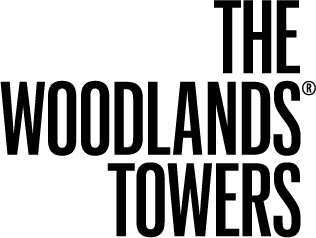Floor Plans
9950 Woodloch Forest Tower
9950 Woodloch Forest offers ±600,000 SF of Class AAA, LEED-silver certified workspace overlooking The Woodlands Town Center. Originally constructed for a headquarters campus, the distinguished tower’s luxurious environment is designed to attract a premier workforce.
Floor Plans
| 31 | 100% LEASED |
| 30 | 100% LEASED |
| 29 | 100% LEASED |
| 28 | 100% LEASED |
| 27 | 100% LEASED |
| 26 | 100% LEASED |
| 25 | 100% LEASED |
| 24 | 100% LEASED |
| 23 | 100% LEASED |
| 22 | 100% LEASED |
| 21 | 10,894 RSF |
| 20 | 100% LEASED |
| 19 | 100% LEASED |
| 18 | 100% LEASED |
| 17 | 100% LEASED |
| 16 | 100% LEASED |
| 15 | 100% LEASED |
| 14 | 100% LEASED |
| 13 | 16,082 RSF Available Fall 2025 |
| 12 | 14,654 RSF Available Fall 2025 |
| 11 | 30,472 RSF Available Fall 2025 |
Download The Woodlands® Towers Brochure.
Test Fit Plans
Floor-to-ceiling glass windows and column-free interiors allow for a more light-filled, flexible floor plan design.
Core Floor Plan
Constructed in 2014 and certified LEED® Silver, the ±28,400 RSF floor plates are highly efficient and offer sweeping views of The Woodlands Waterway.


